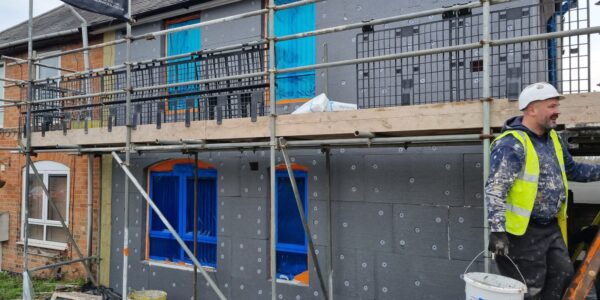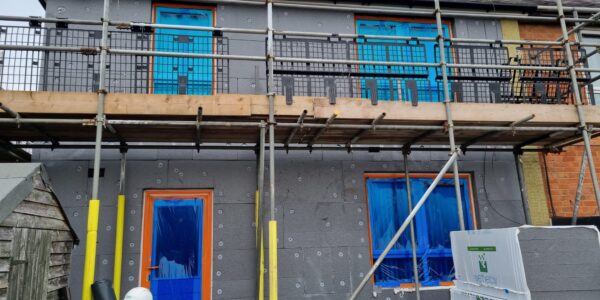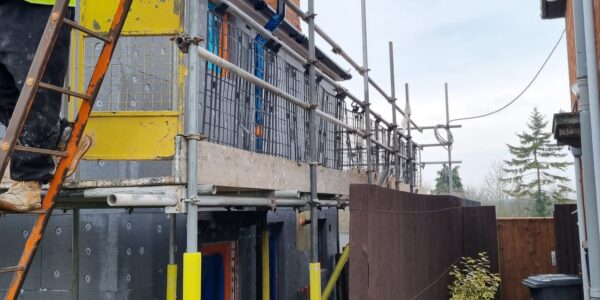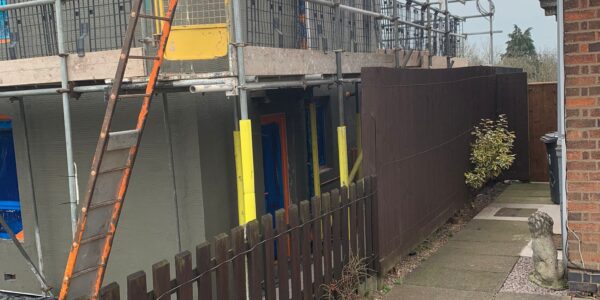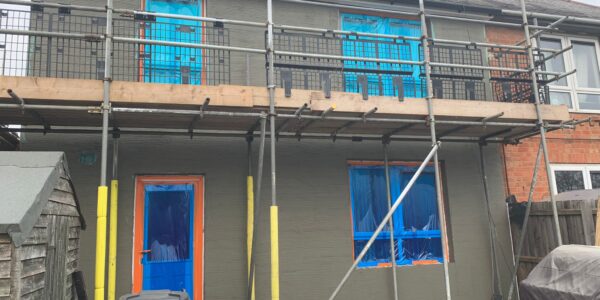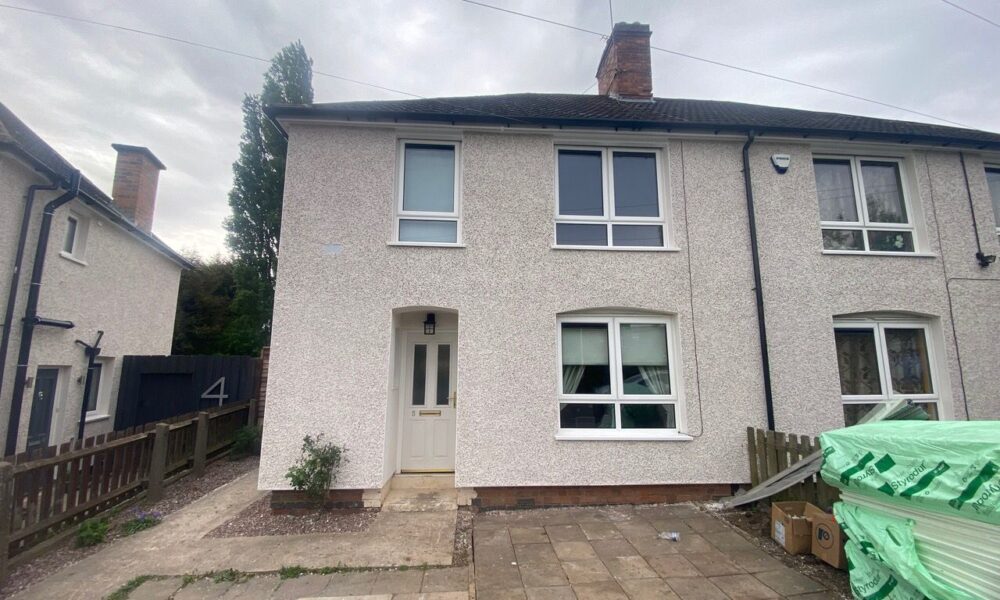
What is External Wall Insulation (EWI)?
Did you know – solid wall buildings lose twice as much heat as those with cavity walls?
External Wall Insulation (or EWI) – sometimes also referred to as Solid Wall Insulation – is a layer of exterior insulation material, which is glued and mechanically fixed to the exterior of a property and then covered in a number of coats of render. The insulation material acts as a ‘thermal barrier’ to improve the energy efficiency characteristics of the building, and the render acts to protect the property and the insulation from the elements.
Modern EWI systems have a number of unique features that mean that installing EWI on a property can have a significant number of benefits to you and to the building. Insulation material is now ‘breathable’, which means that damp and condensation will not build up inside the property, but that heat will be retained. Renders now contain a silicon component which make them slightly flexible, which will ensure that the exterior walls of the building do not develop unsightly cracks or allow water ingress. In addition, all exterior finishes that Green Homes Solutions Ltd use are:
- Anti-crack – silicone-based renders provide a strong finish that will age well
- Self-cleaning – the structure of the render prevents dirt and dust building up
- Colour-preserving – render will not fade or change colour over time
- Available in a whole variety of different textures and finishes
- Available in over 500 different colours
Our team only use the highest-quality products on all jobs. Our business thrives on recommendations from satisfied customers, and so it’s well worth our investment in suitable materials and training programmes to continue to receive such positive feedback. Attention to detail is a key component of every job we do, and we (or our suppliers) will never sign-off until the end customer is completely satisfied.
How will External Wall Insulation benefit me?
Adding EWI to your property and then rendering it has a number of benefits, some obvious and some not so obvious. We think these can be neatly summarised as:
- The property uses up to 50% less energy, meaning that the work will pay for itself
- The value of the property will increase by up to 15%
- The inside of the building will be warmer and more comfortable
- The ‘look and feel’ of the property, and the local environment, is improved
- The property will stay looking good for far longer
- EWI prevents damp and condensation building up inside
- EWI improves weather proofing and reduces noise internally
- All our systems can be applied without any disruption to the household
- The floor area of the home remains the same (not the case for internal insulation)
How is External Wall Insulation installed?
A typical EWI install is completed in a number of stages.
First, scaffolding is put up around the areas of the property that are going to be treated. This sits further away from the external walls than it would for other types of building work.
The exterior of the property is then treated and any gaps in brickwork are filled. If the property has been rendered previously, this render is usually removed in order to ensure that the insulation board can be securely fixed to the building.
All doors, window frames and any other important exterior features are then covered with plastic masking material to protect them.
Next, a series of rails and mechanical fixings are added to the outside of the building to securely hold the insulation in place. The insulation board is then cut and affixed to the property with adhesive and a number of different types of fixing. The fixings are then tightly clamped into the insulation and any holes filled to ensure a completely flat surface is achieved when the building is rendered.
We then seek the closest series of dry days (approximately 3 in a row) in order to begin rendering the property. A number of mesh products are used to ensure the render correctly adheres to the building. Then a base coat of breathable render is applied. This is followed by one or more top coats. Time is left in between each coat to ensure it dries thoroughly.
The top coat render is in the colour and texture finish that the customer chooses. A number of firms spray this on, but we always use traditional application techniques (as a skilled plasterer would) to ensure a dead flat, level surface.
Next, all details are taken care of and windows and doors are uncovered. Window cills will be extended where necessary, aerials, satellite dishes and other fixtures such as exterior lighting are put back up, and then all edges (e.g., window and door frames) are sealed with a colour-matched mastic – or a contrasting one should the customer desire.
Scaffolding is then taken down and the site is jet-washed completely to ensure it’s as clean, or even cleaner, than it was before the work started.
Finally, an official handover process is undertaken with the customer. This is done in line with the PAS 2030 standard that Green Homes Solutions Ltd are certified to, and ensures that the customer is completely satisfied and that they’re in possession of all necessary documentation, such as product information sheets. The work is logged with our insurance-backed guarantee provider and the guarantee will arrive with the customer within 14 days of completion of the install.

